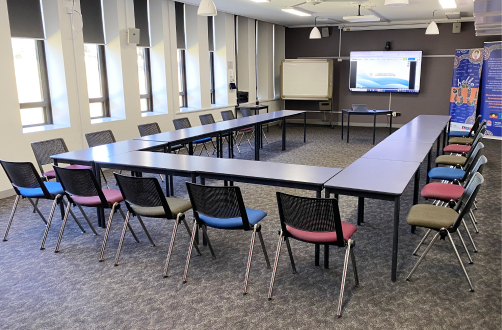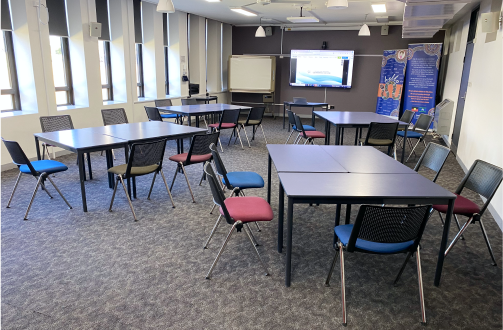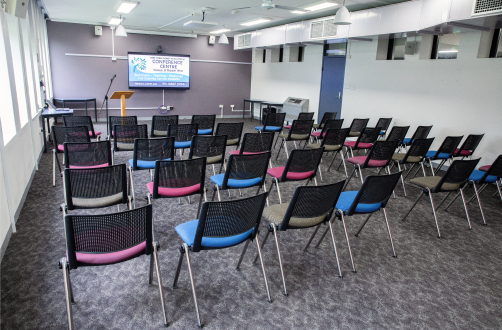Room 2 is directly adjacent to the Dining Room on the ground floor. The windows look out over parkland and provide plenty of natural light.
It has an integrated audio-visual system with mounted cameras, ceiling microphones and speakers. Presentations are shared to a large screen with a wireless connection.
Standard features:
- Free parking for all delegates
- Wall mounted monitor with wireless connection for laptops
- Microsoft Teams compatible on-line system with integrated cameras, ceiling microphone and speakers
- WiFi access
- Whiteboard & flipchart if required
- Professional customer support
- Complimentary arrival tea & coffee
Room dimensions and capacity:
- Room dimensions:
- Room capacity:
- U-shaped boardroom style (35 people)
- Café style (36 people)
- Theatre style (70 people)

U-Shaped Boardroom

Café Style

Theatre Style

